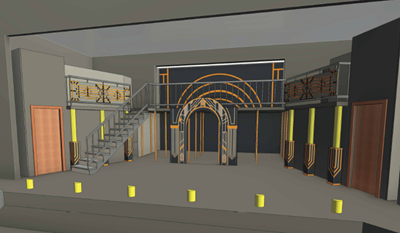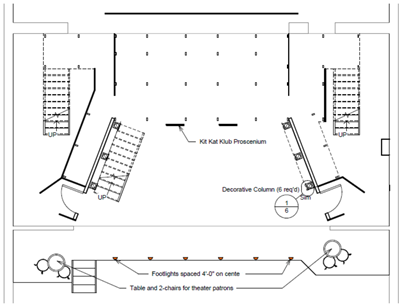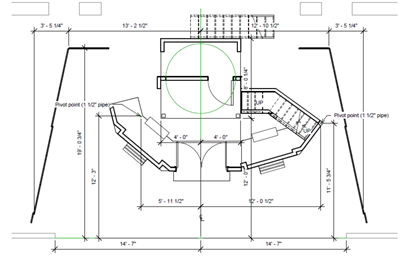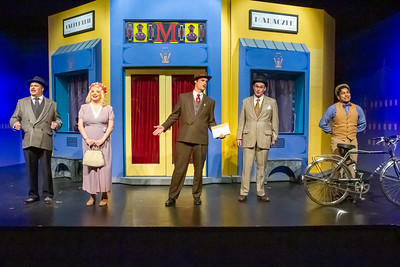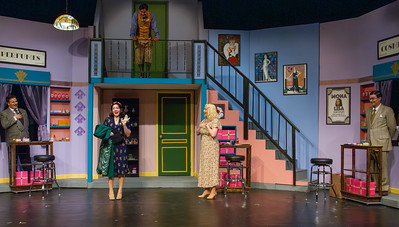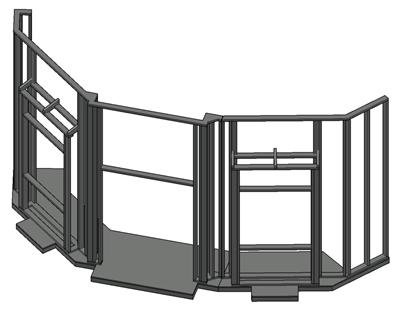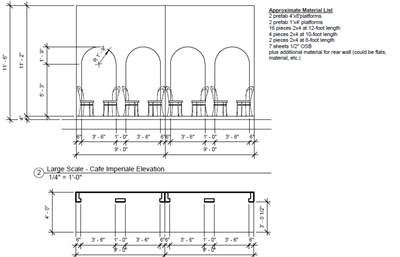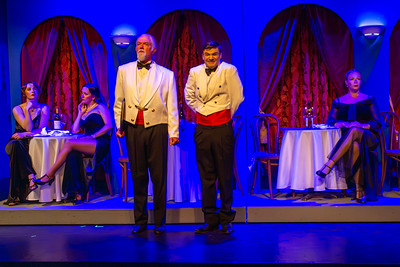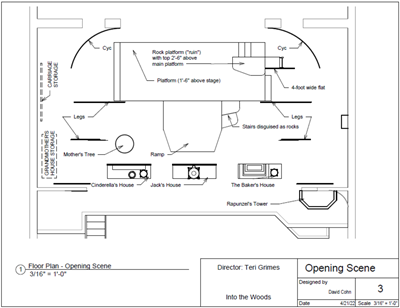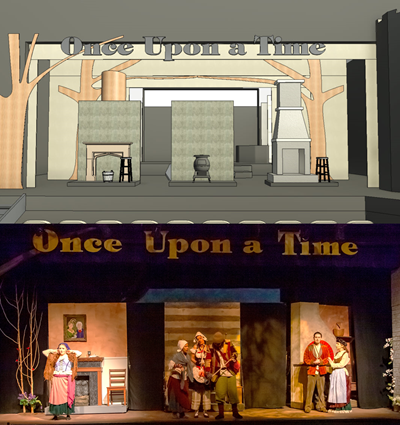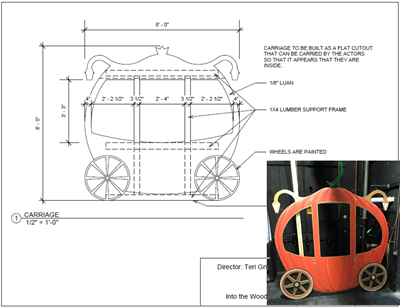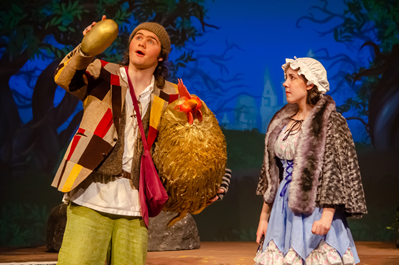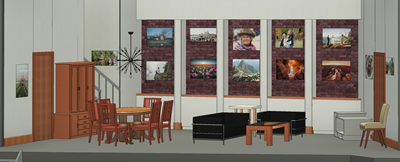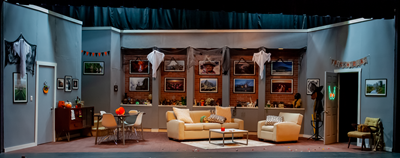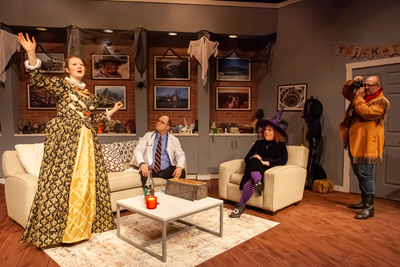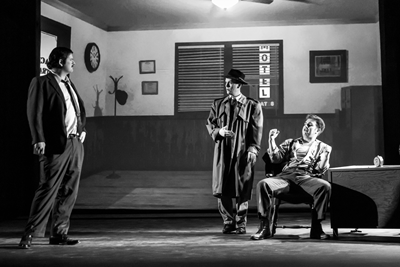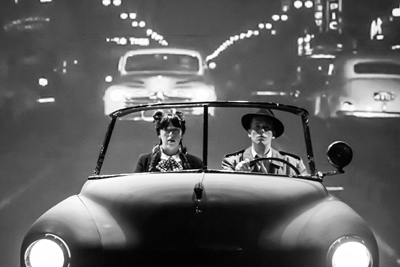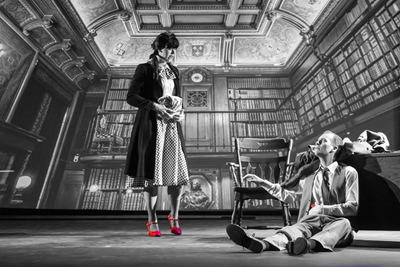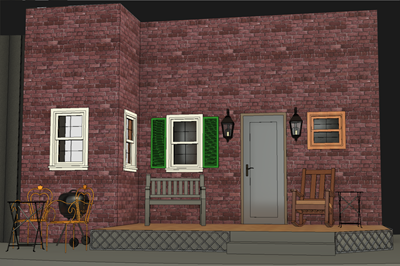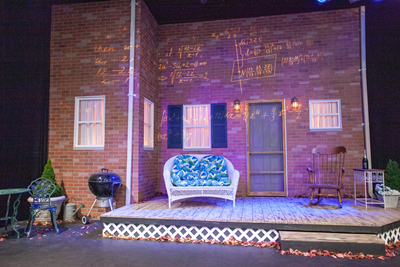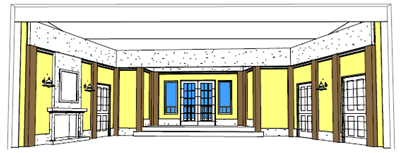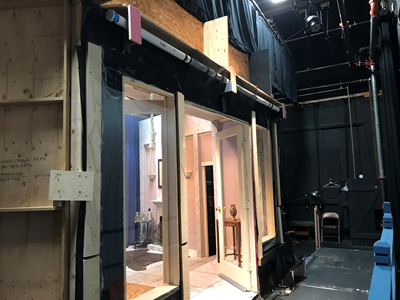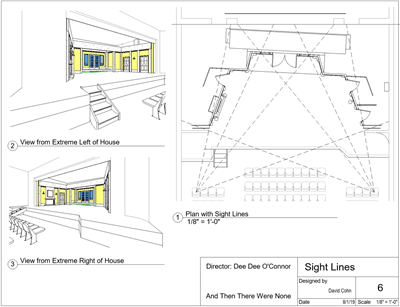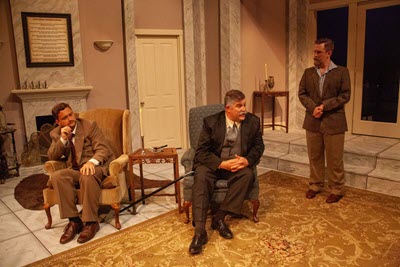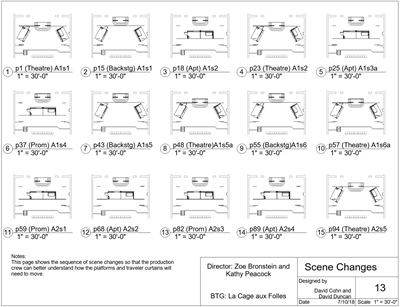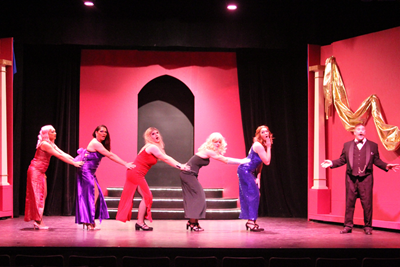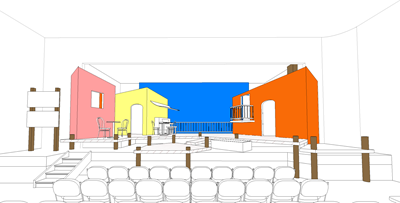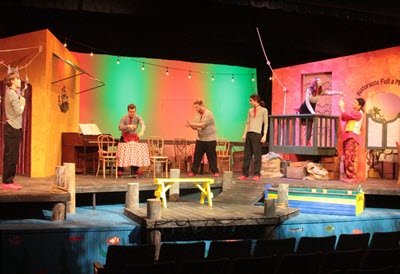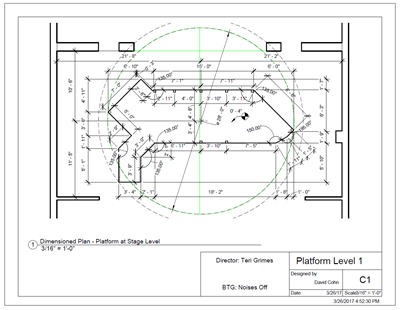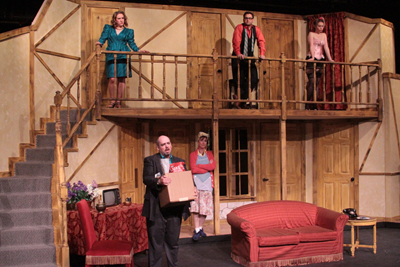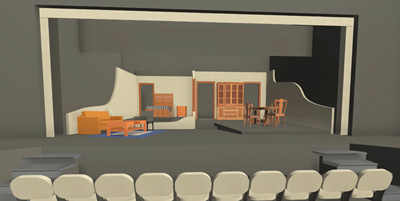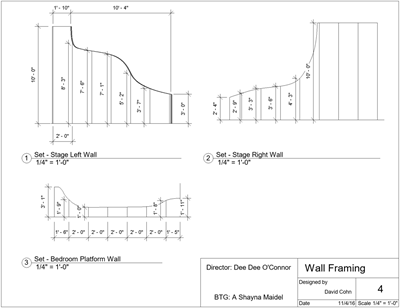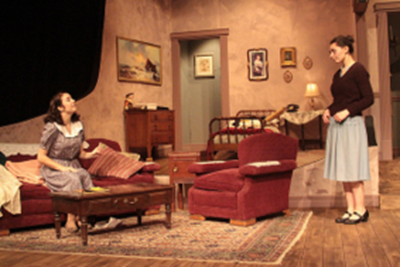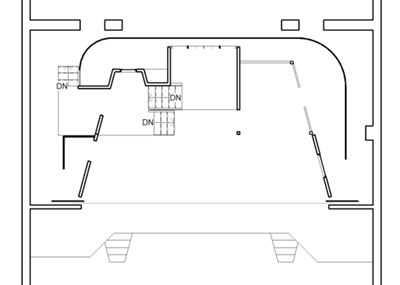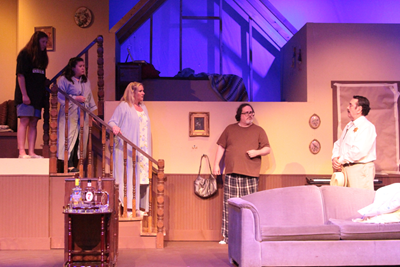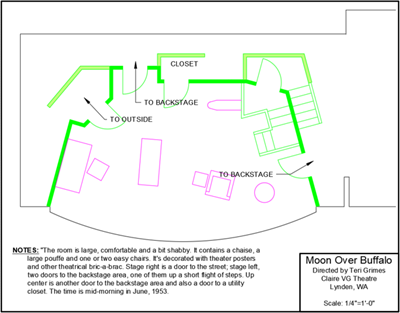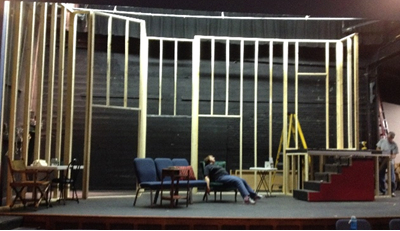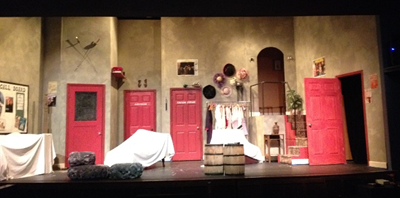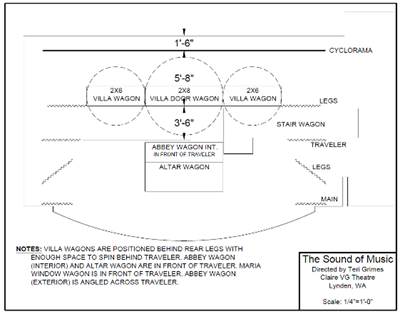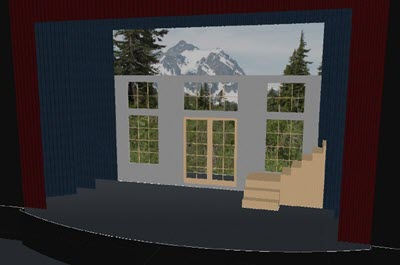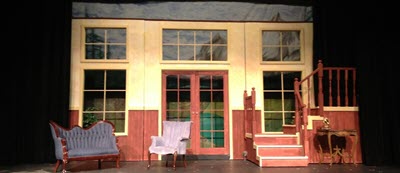
![]() Design
Design
![]()
![]() Architecture
Architecture
![]()
![]() Set Design
Set Design
Blogs
set design
The biggest challenges David faces when designing a theater set is that budgets for community theater are very tight, the construction time frame is very short, and rehearsals often take place on stage while the set is being built.
Additional information about David's approach to set design and the technologies employed are discussed in his Autodesk University presentation "The Show Must Go On: The Art and Technology of Virtual Set Design".
Recent sets for local and regional theater productions, include:
 Cabaret
(click to expand or collapse)
Cabaret
(click to expand or collapse)
Cabaret is the most recent production at the Bellingham Theatre Guild. The show opened on Friday, September 27, 2024.The major design element is the proscenium of the Kit Kat Klub, the fictitious Berlin cabaret where Sally Bowles performs. The orchestra is placed on a raised platform behind this
The set was designed entirely using Revit, with some elements, such as the art deco designs, created in AutoCAD. Stencils and 3D art deco elements were then either printed onto adhesive-backed paper used as stencils or laser-cut from thin wood and applied directly to the set.
 She Loves Me
(click to expand or collapse)
She Loves Me
(click to expand or collapse)
The set for this fabulous musical posed the biggest challenge to date, consisting of a jewel box that opens and closes throughout the show. Building the complex geometry required extreme precision.
When closed, you see the exterior of a perfume shop in Budapest.
When open, the audience sees the two-story interior of the shop.
Both Revit and AutoCAD were utilized, with the movable wall framing entirely modeled in 3D.
Numerous other scenes utilize large wagons that are stored in the wings, yet can be moved into place in less than a minute.
The show was a huge success, selling out nearly every performance.
 Into the Woods
(click to expand or collapse)
Into the Woods
(click to expand or collapse)
This complex production of Steven Sondheim's classic Into the Woods incorporated 4 wagons, a raised platform, Rapunzel's Tower, numerous trees, and lots of animated rear-screen projection.
Despite all of the organic shapes, the resulting set looked very much like the Revit model.
Everything was modeled using Revit, including other large movable pieces, including a large pumpkin coach.
The set, costumes, rear-screen projections, special effects, and lighting combined to make this show a feast for the eyes—truly a work of art.
 Vino Veritas
(click to expand or collapse)
Vino Veritas
(click to expand or collapse)
The set for this show was not complicated, but it had to be convincing as the interior of the upscale home of a pair of professional photographers. Knowing how important photography would be to the design, I reached out to numerous photographers months before starting set construction to get permission to reproduce their work. The Revit model incorporated all of the photos, applied as decals.
Since most of the photos would be on the rear wall, I used PhotoShop to create virtual matts and frames as part of each image to save money on framing.
All of the advance planning resulted in ample time to construct and dress the set, right down to the beautifully painted wood floor.
 Scarecrow for Hire
(click to expand or collapse)
Scarecrow for Hire
(click to expand or collapse)
I had the unique opportunity to design the set for the World-premiere of this film noire-style detective story with characters based on The Wizard of Oz. The set was entirely virtual, using rear-screen projection.
Animated backgrounds were produced by Steve Shain.
In a particularly effective scene, two of the characters sit in an actual 1949 Chevy automobile while the animated background makes it appear that they are driving through a bustling downtown.
Lighting, costumes, and makeup were designed to make the audience feel like they were watching an old black & white movie.
 Proof
(click to expand or collapse)
Proof
(click to expand or collapse)
For Proof, I developed a detailed Revit model, which allowed me to perfect the look I wanted...
...right down to the animated math formulas that were projected onto the walls of the set before the opening of each act.
 And Then There Were None
(click to expand or collapse)
And Then There Were None
(click to expand or collapse)
Most Agatha Christie plays include a detailed plan, since the location of doors and even the direction of swing can have an impact on the subtle clues of her classic murder mysteries. My set design for this show included a lot of marble, all achieved with nothing more than paint and a very talented set crew.
It also incorporated a rear-projected background with an overcast sky transforming to a torrential storm with drenching rain and flashes of lightning.
I also created a system to make it rain on stage, with water pumped from a reservoir to a pipe suspended behind the French doors and a rubber membrane to capture the water and direct it back to the reservoir.
The combination of animated weather and real rain was incredibly effective.
Sight lines were also very important. You don't want any ticket holder to feel that they're missing a clue because they can't see what's happening in a scene. Again, Revit enabled me to demonstrate to the director that even the worst seats in the house had a full view of all the action.
And just to make things even more interesting, the final character to die gets hung on stage, so the set had to safely carry her weight via a hidden steel cable so that when she falls, her weight is carried by the cable and harness, rather than the noose around her neck.
 La Cage Aux Folles
(click to expand or collapse)
La Cage Aux Folles
(click to expand or collapse)
Musicals present many unique challenges, the biggest being that scene changes often take place between or even during musical numbers. For La Cage Aux Folles, there were 5 different set configurations and a total of 15 scene changes.
To manage this, not only was the geometry all modeled in Revit, I also used design options to represent the various scenes and show them all on one sheet so that the production crew could better understand how all of the platforms and set pieces would move.
 Scapino
(click to expand or collapse)
Scapino
(click to expand or collapse)
For this zany farce, I designed a cartoon version of a small Italian fishing village, with a dock, a boat, and several adjacent buildings, none of whose walls were vertical. Since Revit at that time did not support sloped walls, I first modeled the building masses using FormIt.
With the director unsure of the viability of my design, I turned to virtual reality and had her don a VR headset so that she could inhabit the virtual model.
Every aspect of this set was modeled, right down to the paint colors.
 Noises Off
(click to expand or collapse)
Noises Off
(click to expand or collapse)
With its 2-story set that must revolve 180-degrees, Noises Off is always a challenge. The show's director added to this challenge when she stated that it would be impossible to turn the entire set and its staircases as a single unit.
Instead of starting out in Revit, I turned first to AutoCAD to work out the set's intricate geometry as stacked 2D plan views.
Once I was sure the geometry worked, I imported the DWG file into Revit and modeled the walls and stairs in 3D. The construction documents totaled 16 pages. It took 500 man-hours to build and the completed set weighed approximately 2 tons, but took 5 stagehands less than 30 seconds to rotate.
The show was a huge success.
 A Shayna Maidel
(click to expand or collapse)
A Shayna Maidel
(click to expand or collapse)
The set for this Holocaust remembrance play featured a raked (sloped) floor and walls that appear as if drawn as cutaway isometric views, to reinforce the intrusion of dreams into reality.
The entire set was modeled in 3D using Revit, both so that the director could confirm the viability of the design and so that I could provide the set crew with a full set of dimensioned drawings.
This was the first of my sets to include floors painted to look like oak planks and a model that included all of the furniture that would be seen on stage.
 August: Osage County
(click to expand or collapse)
August: Osage County
(click to expand or collapse)
For this show, the entire set and all 198 seats in the theater were modeled using Revit.
I could then place a camera in any set in the house to convince the director that there were no sight-line issues.
The resulting set looked almost exactly like the Revit model and I could quickly produce a complete set of construction documents.
 Moon Over Buffalo
(click to expand or collapse)
Moon Over Buffalo
(click to expand or collapse)
The set for this 5-door farce was designed entirely in 2D in AutoCAD.
The simple design consisted of little more than doors, walls, and a staircase.
Artwork for bricks seen beyond one doorway were based on a material file provided with AutoCAD, which was printed using a wide-format printer.
 The Sound of Music
(click to expand or collapse)
The Sound of Music
(click to expand or collapse)
The design of this set was done using both a scale model and AutoCAD.
Each wagon was modeled individually in 3D and then inserted into a 3D model of the stage.
Materials and textures were applied to surfaces of the model and 3D rendered views produced for the director. The background image was painted on canvas by a local artist.
copyright © 2001–2024, David S. Cohn. all rights reserved

