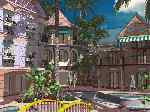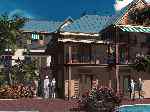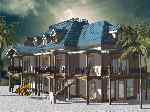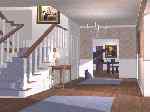Sample pictures sent in by our Facade Users.Models built with FACADE 3.0 and rendered with AccuRender by Stephen A. Russ Models built with FACADE 3.0 and rendered with AccuRender. Sample AutoCAD Drawings and VRML files. |
|
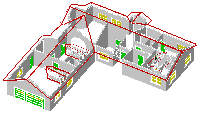 |
This FACADE model has the top and bottom roof layers turned off so you can see the interior. AutoCAD DWG File <286k> |
 |
This FACADE model is two story house plan with a more complex roof system as a AutoCAD DWG File <365k> |
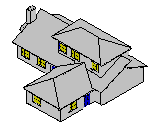 |
This FACADE model is a two story house layout as AutoCAD DWG File <220k> |
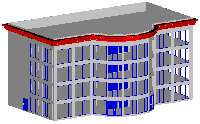 |
This FACADE model is a four story commercial building as AutoCAD DWG File <402k> |
